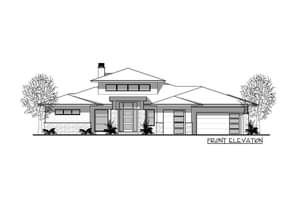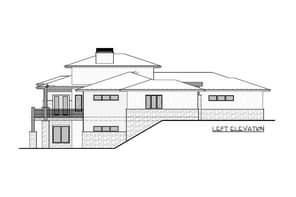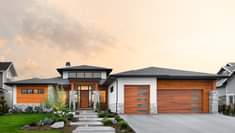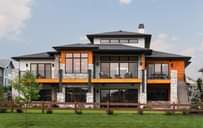INBOX OR WHATSAPP FOR RESIDENTIAL BUILDING PLANS
This Contemporary home plan delivers a sleek exterior with stone accents and transom windows allowing additional natural light to infiltrate the interior spaces. Exposed beams stretch across the great room's ceiling, defining the space and adding a rustic touch, while oversized glass doors part to permit access to the back deck. Freely move in and… More around the spacious kitchen, which hosts a large island and nearby walk-in pantry. A quiet den rests behind french doors and neighbors a powder bath. Privately situated away from the secondary bedrooms, discover the master bedroom, paired with a 5-fixture bathroom with a freestanding tub and roomy closet. Organize personal items and outdoor gear in the generous mudroom, which houses the laundry facilities and a utility sink. Finish the lower level and enjoy two additional bedrooms, a home theater, and a recreation room with a walk-out patio and wet bar.
FREE
Contact Seller
Product Images



